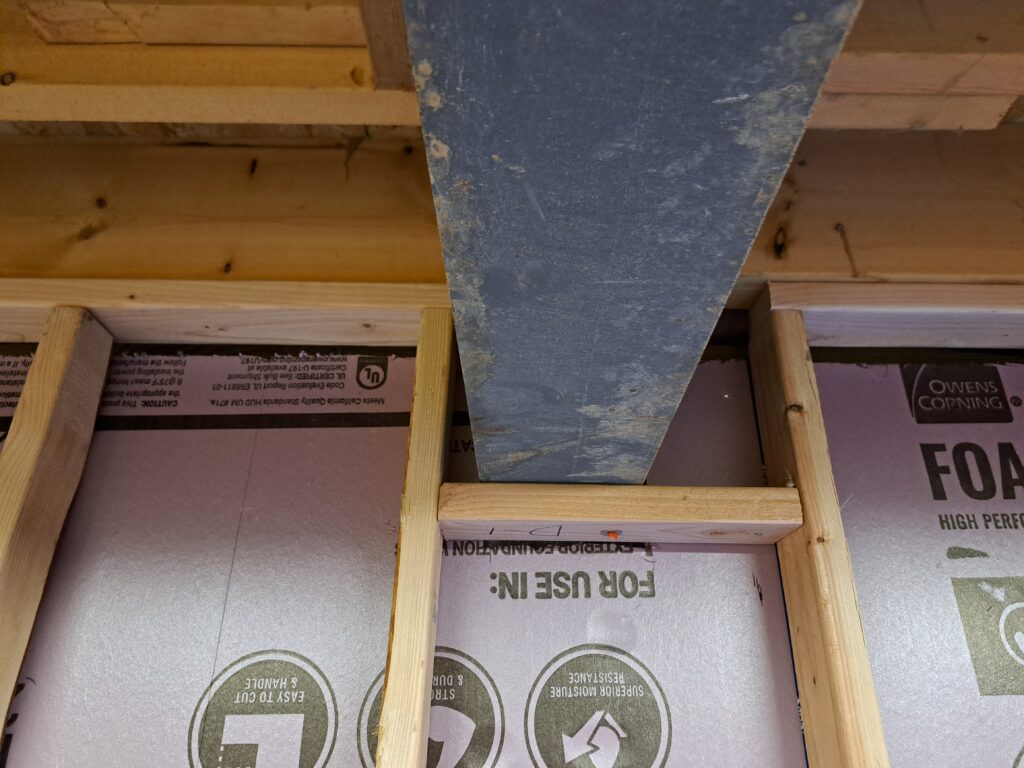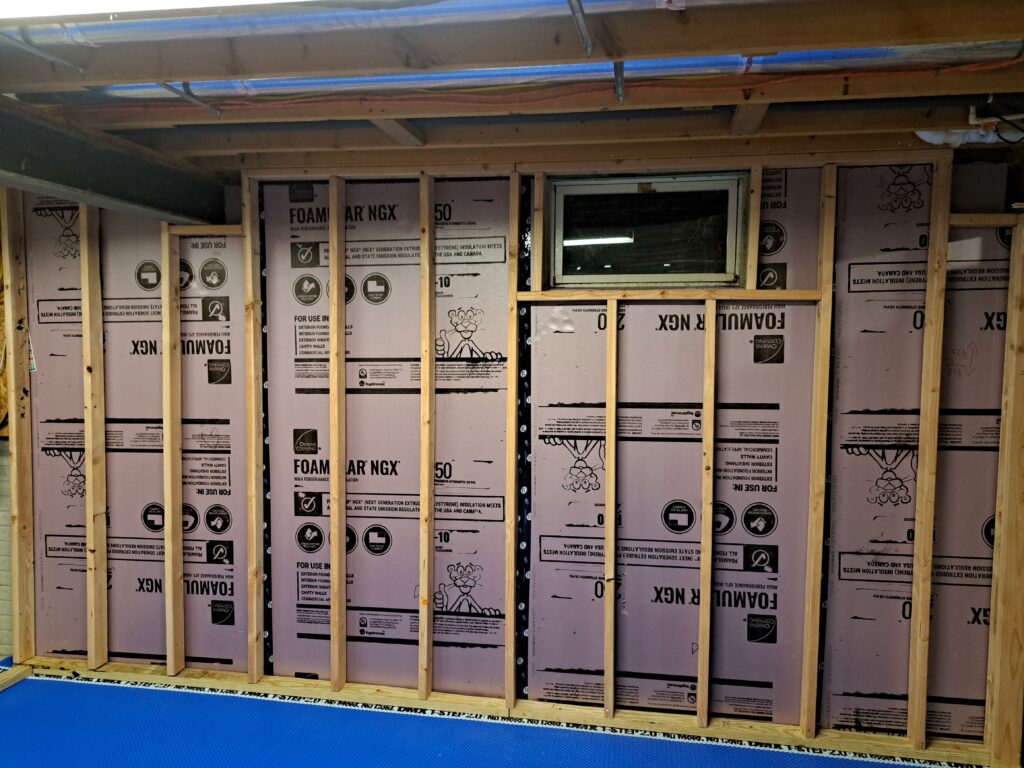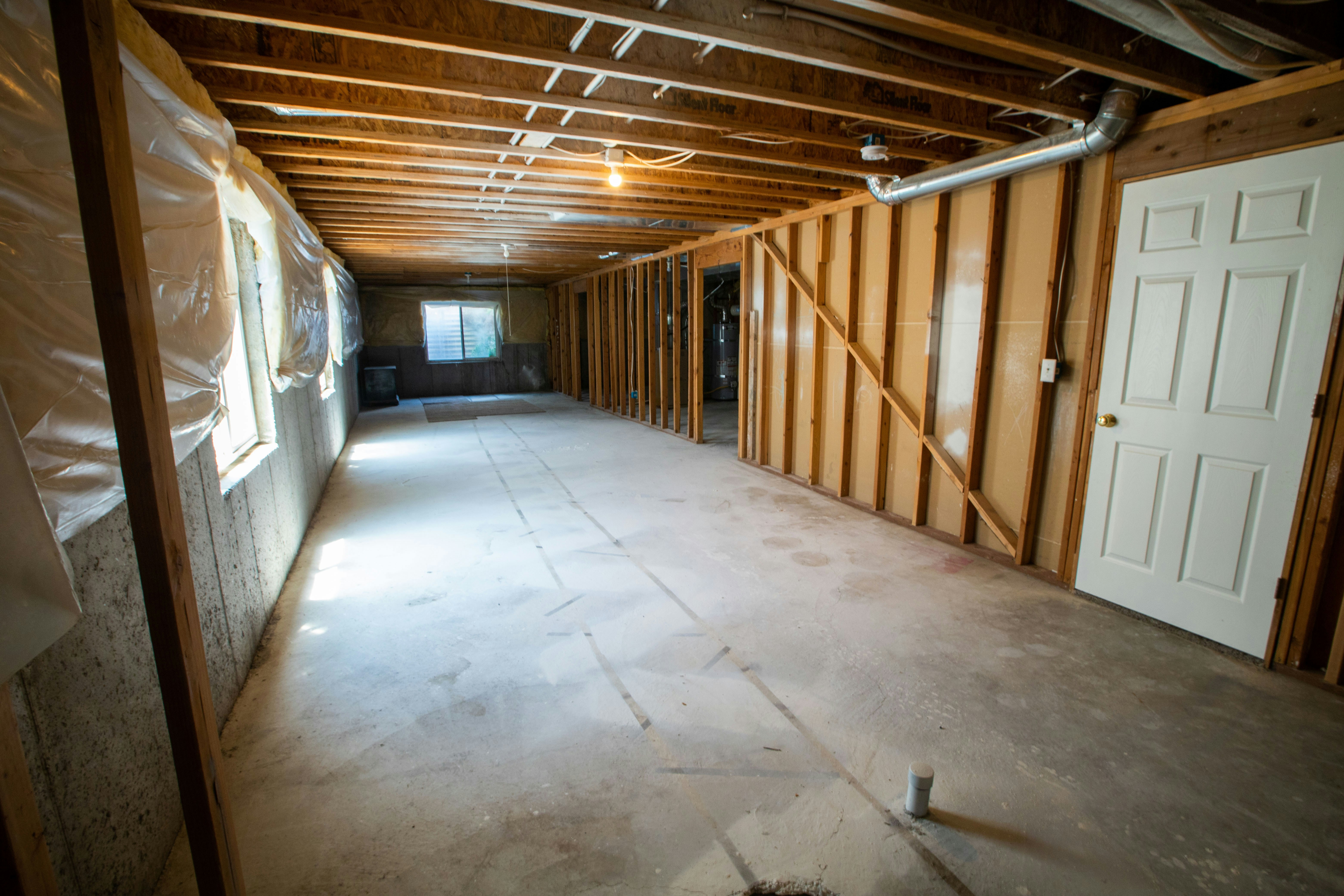Anchoring Walls in a Basement: Techniques for Securing to Concrete Floors and Steel Beams
Introduction to Basement Framing Framing is a crucial component in the construction and finishing of basements, serving as the structural foundation for walls, partitions, and other elements of the space. When starting on a DIY basement project, understanding the proper methods for basement wall framing becomes essential. Proper framing ensures that the walls not only […]





